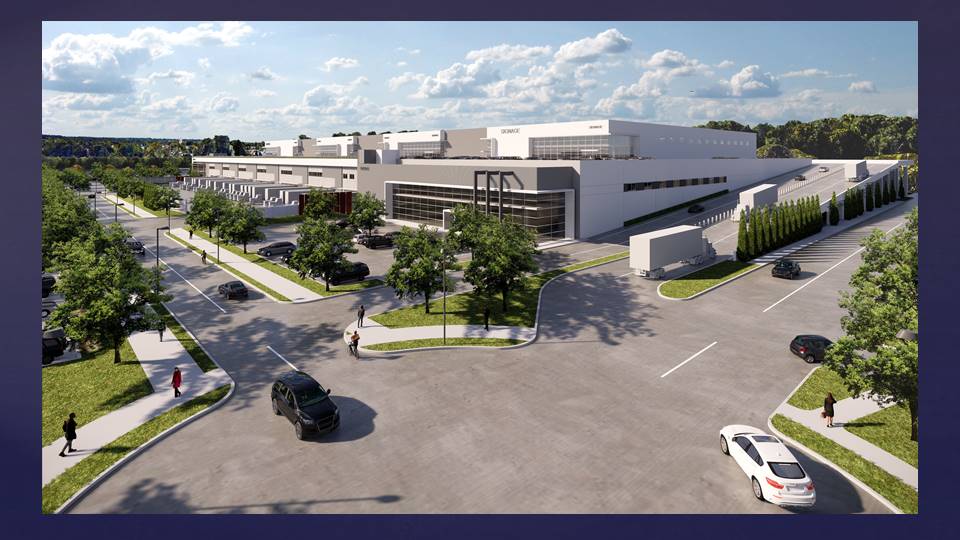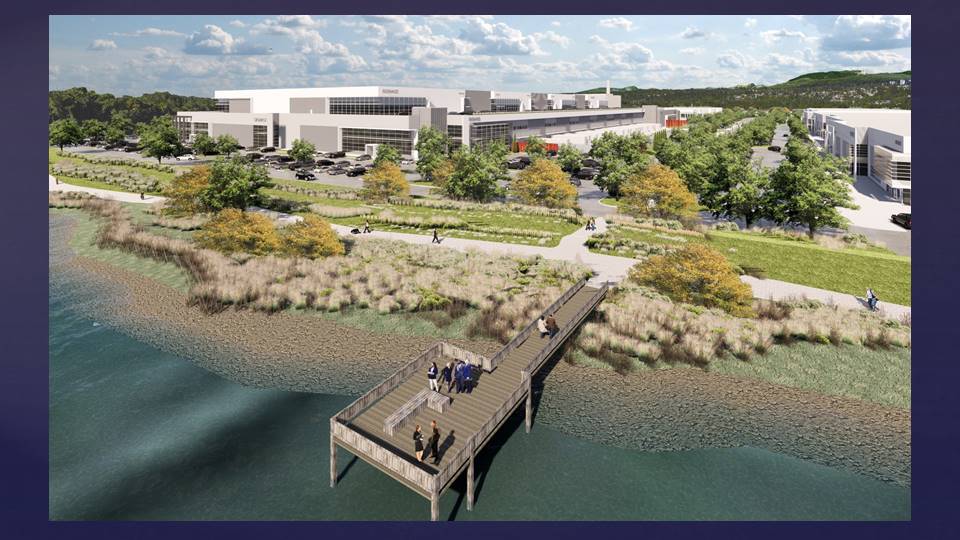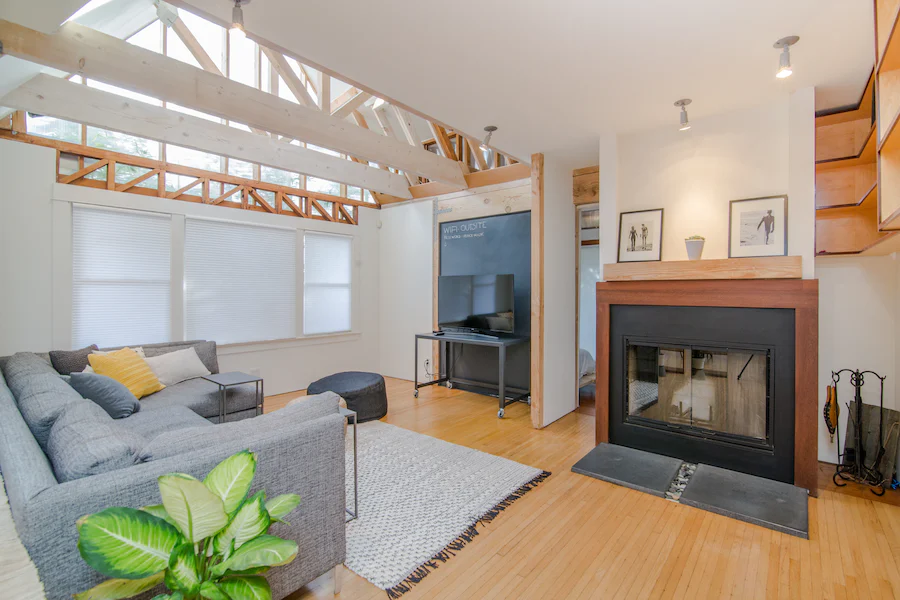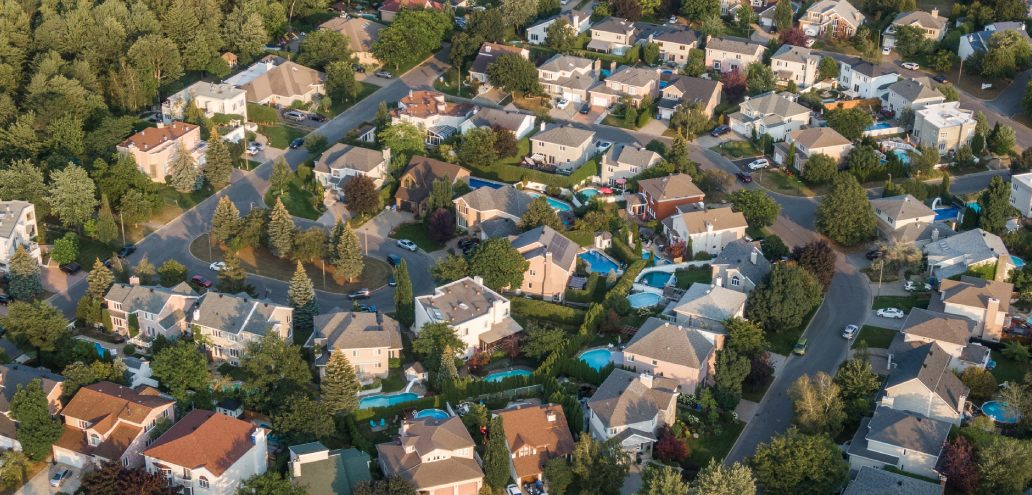Oxford Properties Group has unveiled plans to establish Canada’s first large-bay multi-level industrial property, which will be built at its Riverbend Business Park located in Burnaby.
The project, which will be constructed on the site of a former paperboard milling operation, will comprise 707,000 square feet over two levels: The ground floor will span 437,000 square feet with 32-foot clear heights, while the second storey will consist of 270,000 square feet, 28-foot clear heights, and a 130-foot truck court. The second level is accessible to full-size transport trailers via a heated ramp.
Slated to start construction by the second quarter of 2020, the property can provide a single customer 707,000 square feet of contiguous space, making it the largest available industrial property in the Greater Vancouver Area. It could also be operated and occupied independently and further demised to accommodate multiple customers as small as 70,000 square feet.
There is a current demand for multi-storey industrial concepts worldwide as the e-commerce revolution drives an increased need for supply-chain and logistics innovations amongst traditional and online retailers, said Oxford Properties head of industrial Jeff Miller.
“Vancouver is one of the tightest industrial markets in the world and space for businesses that service the region – be it through manufacturing, logistics or e-commerce – is in critically short supply,” he said. “This shortage requires bold solutions and progressive approaches, and we have studied innovative industrial projects from across the globe to inform our plan to develop Canada’s first multi-level property.”
Oxford is currently in the process of obtaining the required permits and approval for the property. It has begun initial site preparation work. The property is expected to finish construction by 2022.
Below are some artist’s impressions of the soon-to-rise property:









