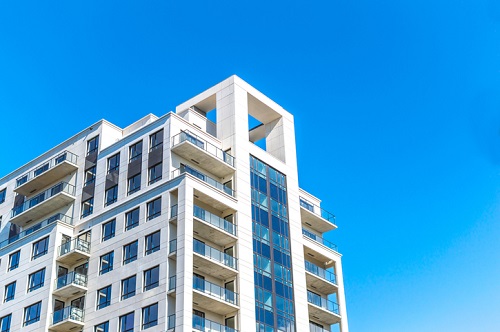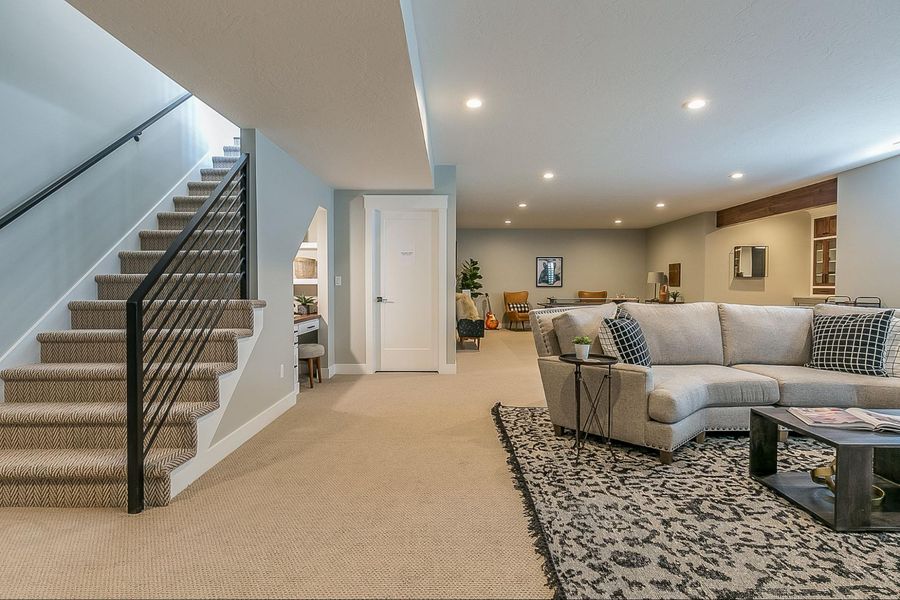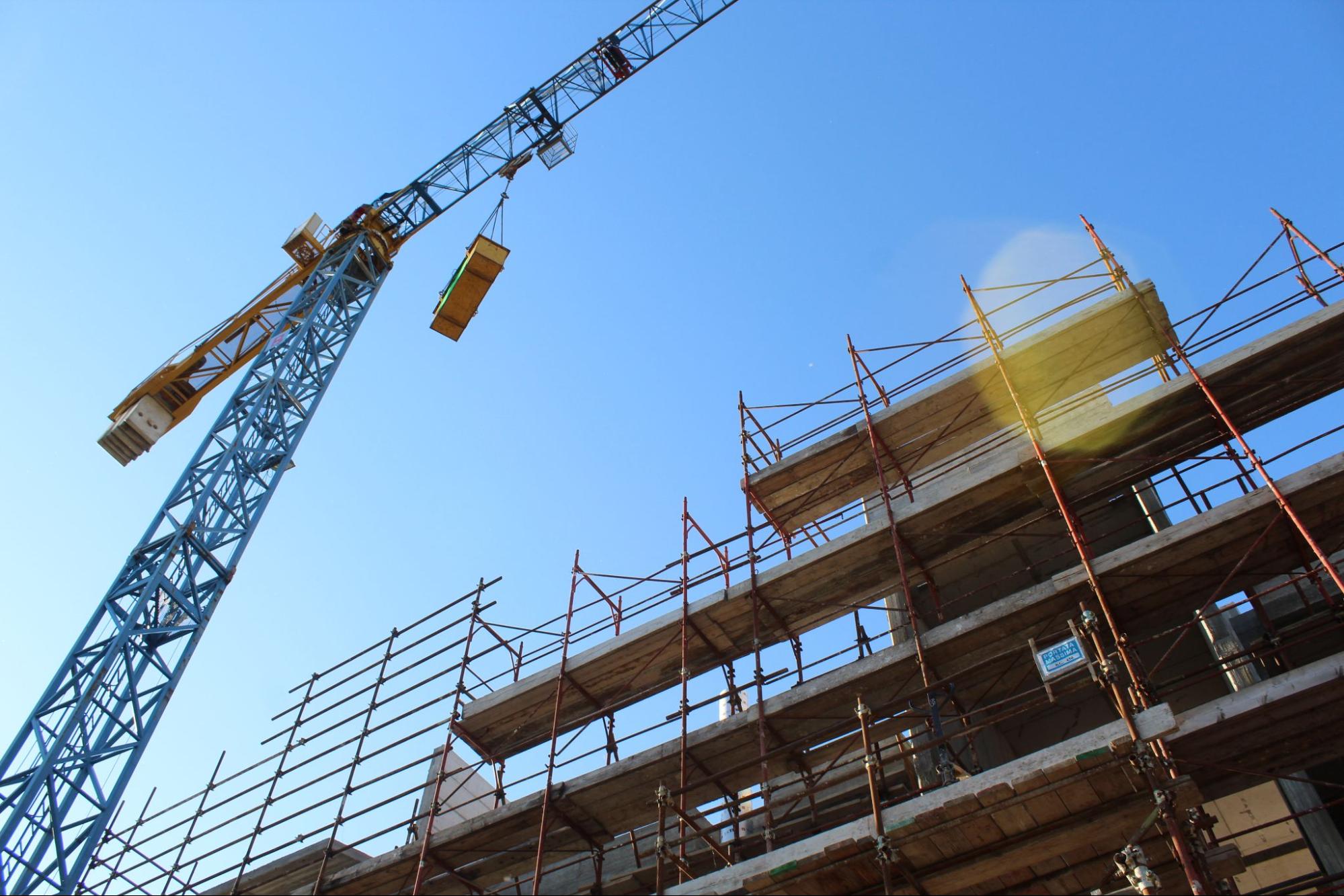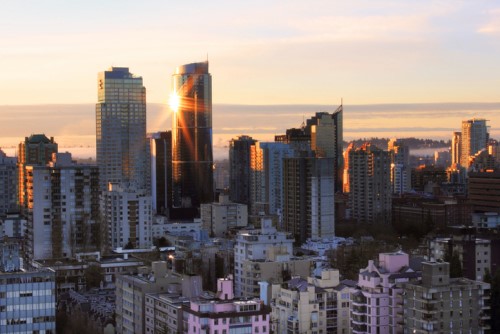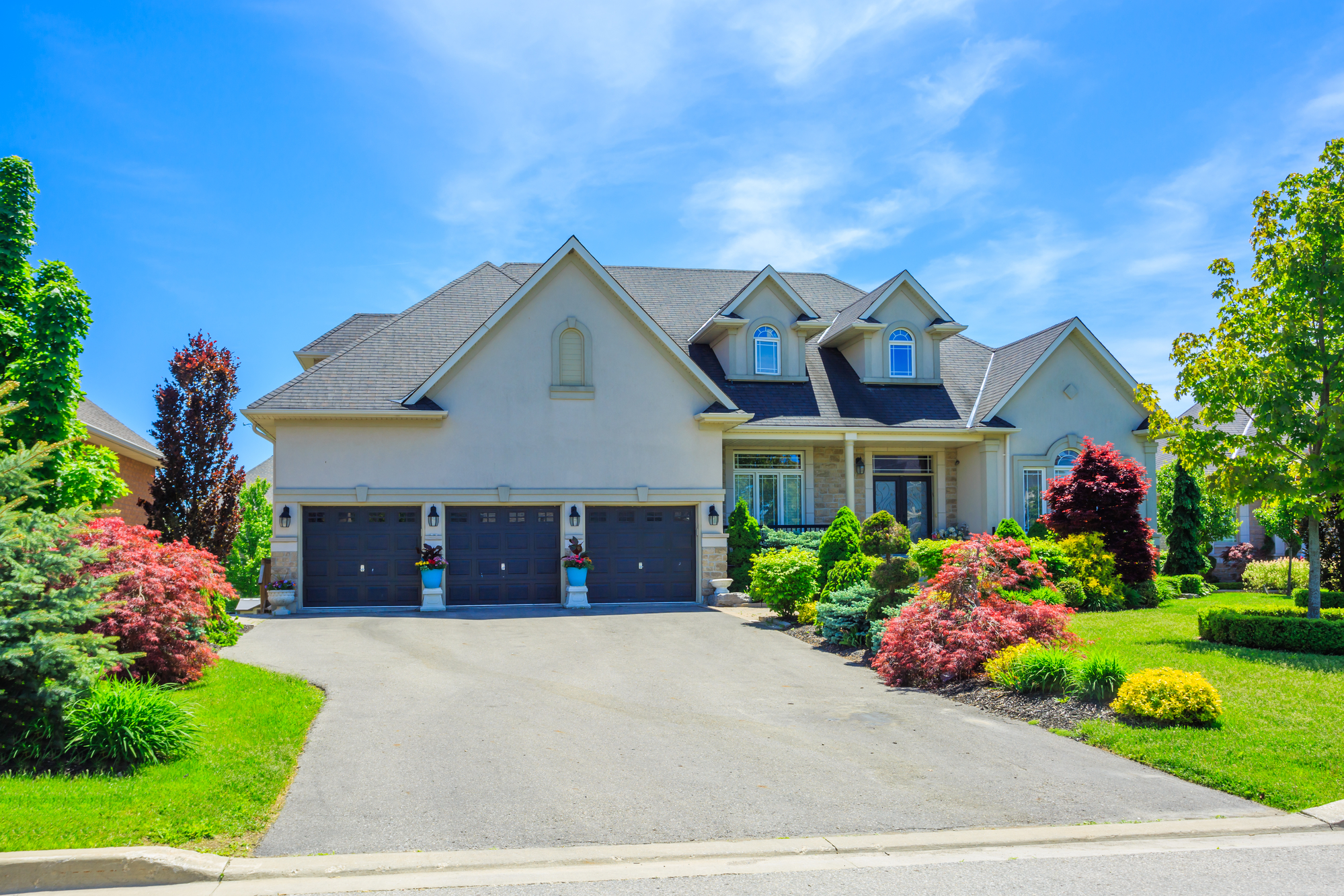Arguably the greatest risk to preconstruction condo purchases is show suites often don’t conceal the true state of delivered units. But a Vancouver developer has found a way around that.
Aragon Developments builds its condomniums before opening sales to the public—a virtually unheard of way to market condos in a major Canadian market. Developers usually have to surpass 80% sales before they can secure financing to start building.
“It also allows buyers to go in and see the amount of work we put into the finished quality,” said Luke Ramsay, development coordinator at Aragon. “They see what we do acoustically or to the finishes. They see where they’re going to live instead of a show suite that may or may not reflect the finished product three or four years down the line.”
Perhaps Aragon’s most unique offering can be found at two of its condominium developments that go on sale this summer. Amber, a 31-unit building with three accompanying townhomes, and Shift, a 43-unit tower, are designed by the firm’s in-house interior design team and promise idiosyncratic design elements. But most importantly, they will be family-friendly.
“The suites appeal more to young families who are looking for more bedrooms but don’t have the ability financially to afford a big house or apartment,” said Ramsay. “Most companies start by going through an architect and telling them what they’re looking for, then letting them come up with a design concept, but at Aragon we get our interior designers involved early on in-suite planning. We have more play in our floor plans to make them livable and we make a product well-suited towards a certain demographic.”
Buyers with a flair for modern, even eccentric, design are the target, added Ramsay. The units feature 16-20-foot wide folding glass doors and cantilever balconies.
“The glass doors open up and the balcony becomes an extension of your living room, so we’re marrying the outdoor space with the indoor space and it’s a different feature that you won’t generally see in an apartment building,” he said. “Essentially, it’s for people looking to live in a place with an artistic statement and are looking for a type of space that’s more unique than cookie-cutter. Our mantra is to always be different.”
Indeed, the buildings’ exteriors are different, too. Using timber reinforced with steel, the building materials are eco-friendly and earthquake-resistant.
“There are rods in the concrete deck that pull the building into the ground and that make it heavier, giving it more lateral resistance to an earthquake,” said Ramsay. “Timber construction has come a long way. It insulates buildings well with good thermal properties and it will help turn Vancouver into one of the greenest cities in the world.”
Neil Sharma is the Editor-In-Chief of Canadian Real Estate Wealth and Real Estate Professional. As a journalist, he has covered Canada’s housing market for the Toronto Star, Toronto Sun, National Post, and other publications, specializing in everything from market trends to mortgage and investment advice. He can be reached at neil@crewmedia.ca.


